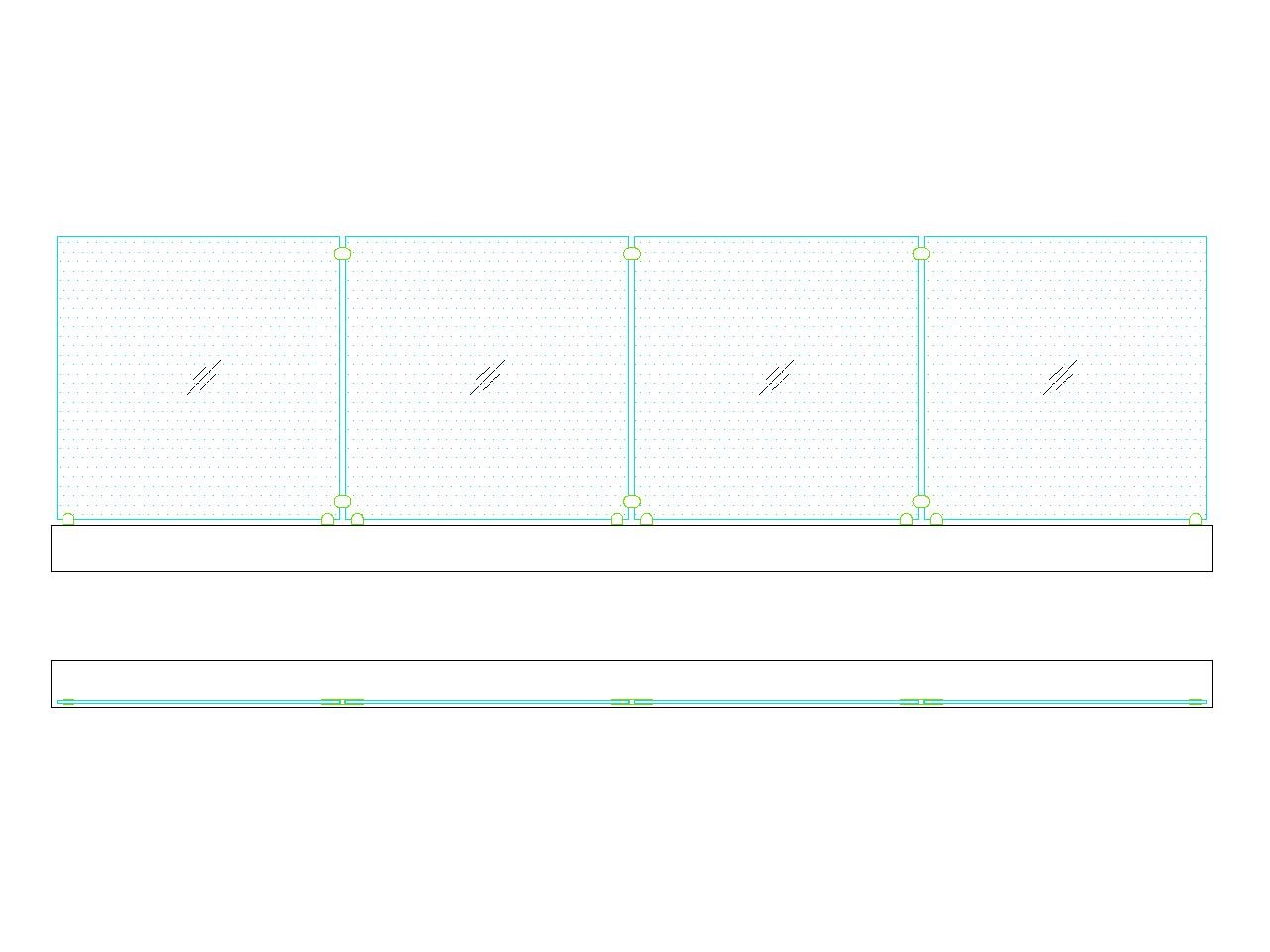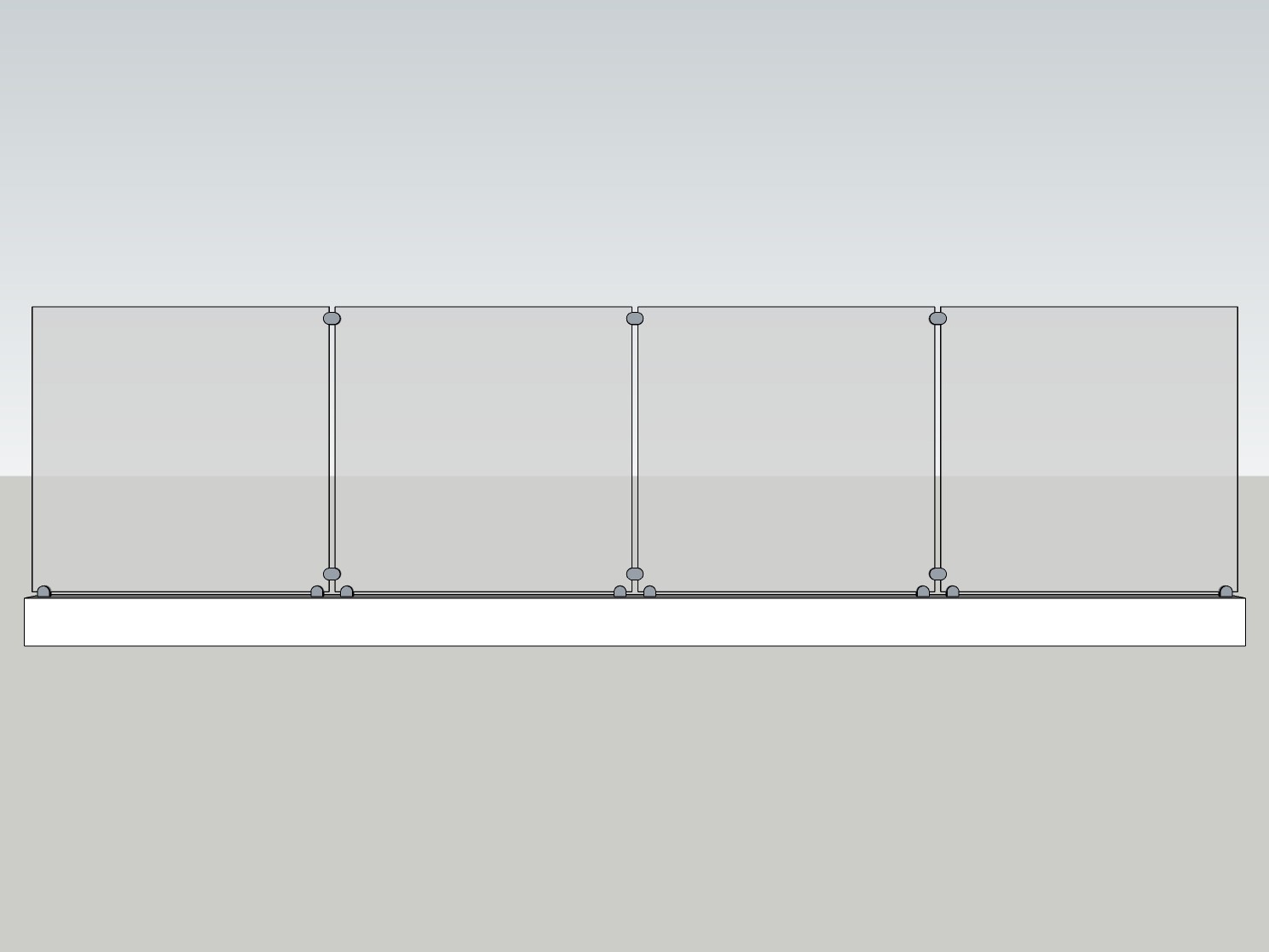Advertisement
Glass Railing plan and Elevation

MM Unit
•
Free Download
Glass Railing plan and Elevation is a ready-to-use railing model, perfect for use in projects — ideal for 2D drawing and CAD.
Available Files
dwg
Glass Railing plan and Elevation
129 KB
Advertisement

